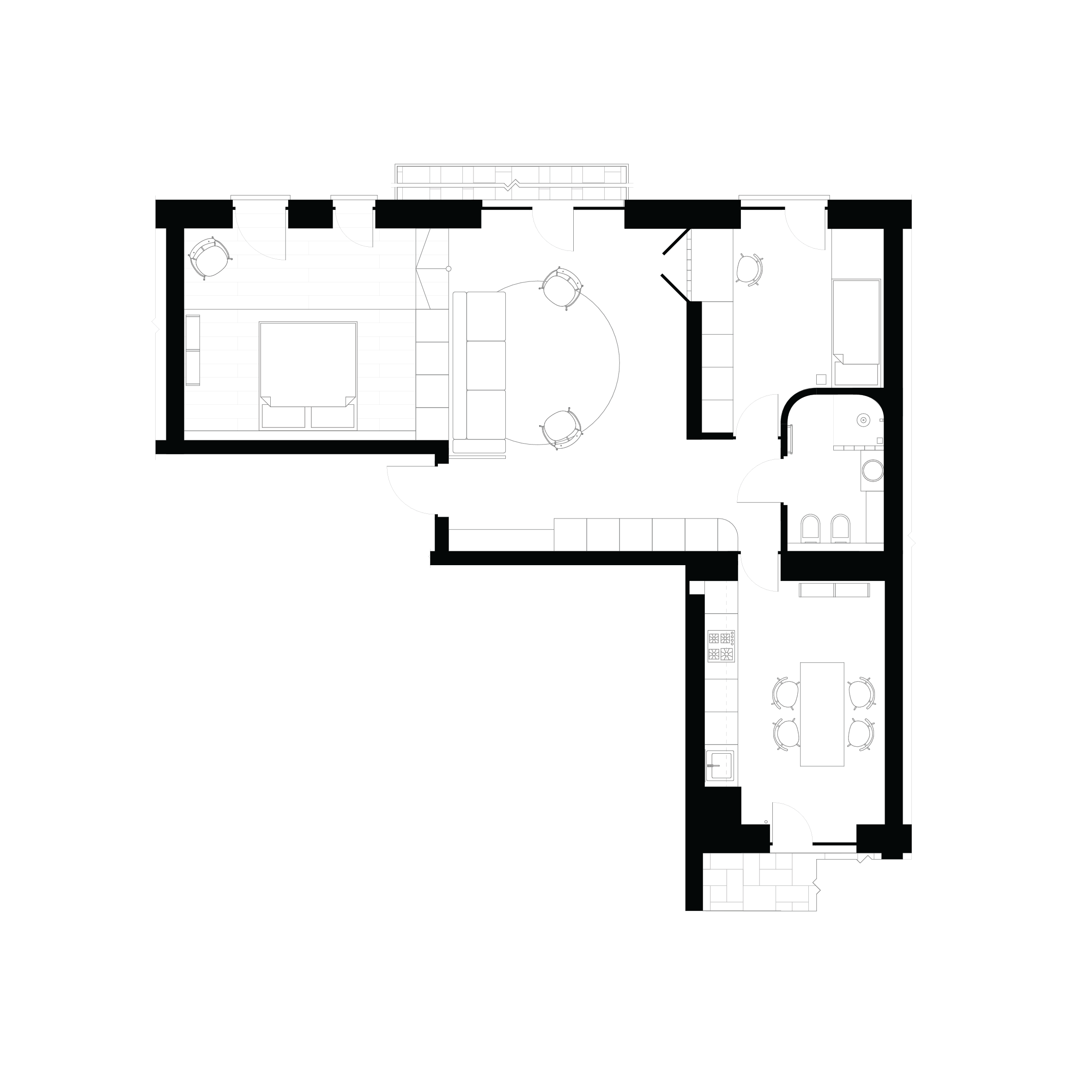
2022
Lviv, Ukraine
Design and realization
Residential apartment
Total area 79 sqm
Photo by Yevhenii Avramenko
Team: Shpelyk Roman | Marko Oleksa | Smolska Uliana
We create this project for a client couple - Ostap and Yulia. It is a residential apartment in a new building on Maloholoskivska Street. This newly built Lviv district. Popular due to its location and proximity to the city centre. And it was interesting for us to work with a house located there.
The apartment's owners are ascetic and picky about their own space. It has been reflected in our vision and planning accordingly. We design the apartment in clean, laconic volumes. In general, we formed it in a pastel palette, adding expressive and minimalist accents of colour in certain areas. In the kitchen, for example.









Most of the furniture elements have an alder veneer finish. Part of the interior is of oak. The kitchen chairs are from the young Danish brand TAKT. Other furniture elements were created by Lviv contractors, with their production facilities and the technical ability to implement our wildest ideas.
Traditionally, when we work with planning, we try to reveal the maximum space within the location. Making the apartment look and feel larger.
The living room has been expanded and connected to the corridor. Unfortunately, we were limited in some ways by the layout received from the developer. The kitchen was originally at the far end of the living space. Accordingly, we worked with an already established technical part, which, to some extent, influenced the overall planning solution.
Traditionally, when we work with planning, we try to reveal the maximum space within the location. Making the apartment look and feel larger.
The living room has been expanded and connected to the corridor. Unfortunately, we were limited in some ways by the layout received from the developer. The kitchen was originally at the far end of the living space. Accordingly, we worked with an already established technical part, which, to some extent, influenced the overall planning solution.
We arranged the space in the following way. We have used mosaics in the bathrooms and painted elements in the corridor area as a wardrobe. In the kitchen, we installed micro-cement floor heating. Everything is for comfort in winter. An interesting element is in the children's room. We wanted the child to have contact with their parents through the window above the desk. It is not only a spatial solution but also creates an opportunity for additional barrier-free communication in the family.
We separate the bedroom by creating a plywood elevation in an alder veneer. Alder was also utilized in the cabinetry, contributing to the area's integrity and creating an intimate atmosphere.
We separate the bedroom by creating a plywood elevation in an alder veneer. Alder was also utilized in the cabinetry, contributing to the area's integrity and creating an intimate atmosphere.











We furnish the entire apartment with small, pleasing items. It's always better to keep these items for the later stages of interior design. And to add accents after setting the volume and background. This gradual approach works especially fine.
But it is even better when the owners themselves do it. After all, we plan and create a background, a palette for them. And they then "paint" on it with the objects of their lives. It is true synergy.