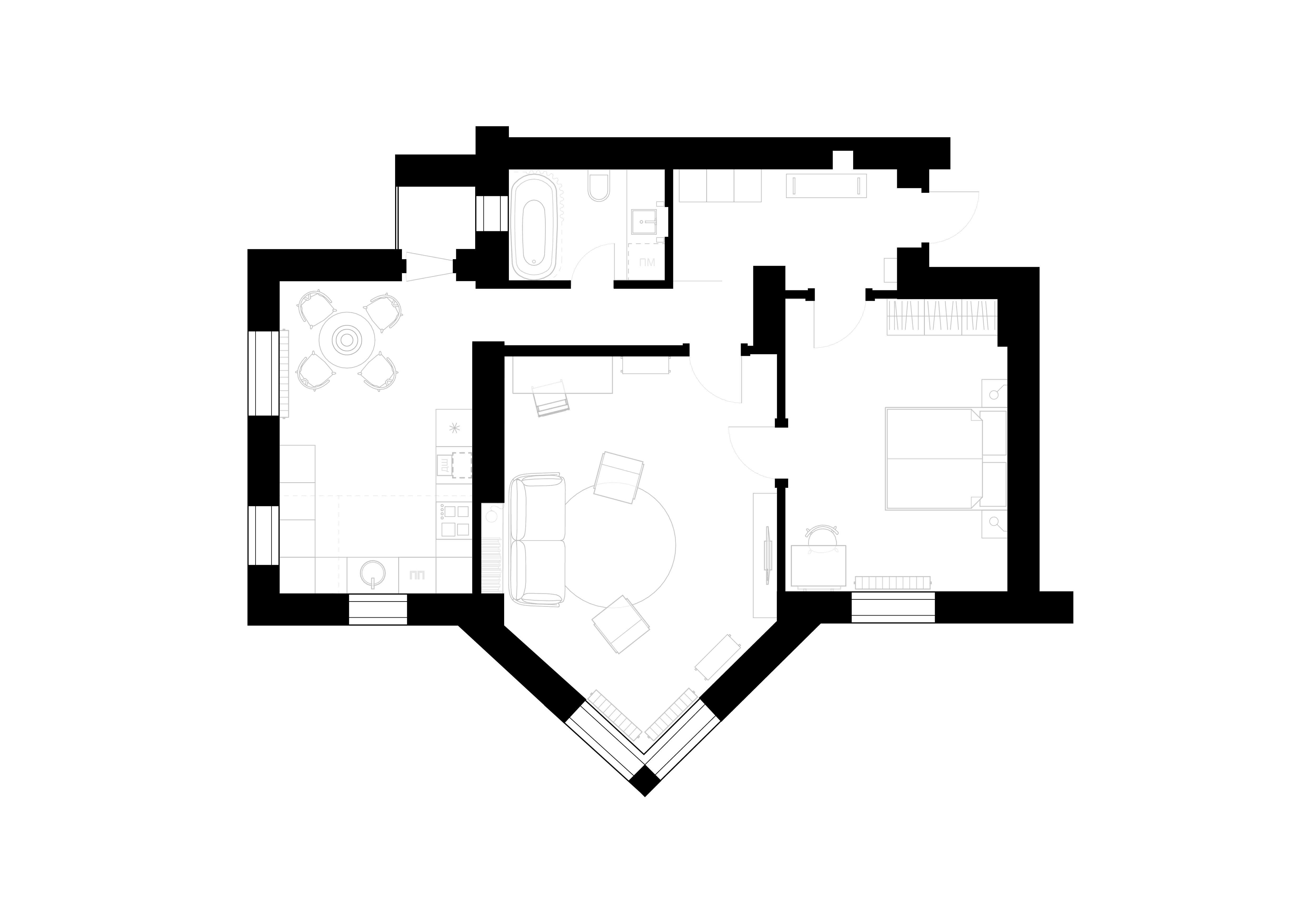2022
Lviv, Ukraine
Design and realization
Residential apartment
Total area 74 sqm
Photo by Yevhenii Avramenko
Team: Shpelyk Roman | Marko Oleksa | Smolska Uliana
Project #6 is the result of collaboration with our clients Oleg and Oksana — a young couple with an exceptional awareness and love for the city, its aesthetics, and things related to a certain period of its history.
The apartment is in the "Persenkivka" district, a historic neighbourhood in Lviv named after the Lviv merchant Jakub Persing, who owned the land since the late 17th century. The house is part of a modernist residential complex of nine three-story buildings built in 1928-1929 by Krakow architect Wacław Nowakowski.










Although the layout of the buildings differs, they all have several features in common: high four-pitched red tile roofs with clinker bricks around the perimeter. The plinths, entrance portals, and windows have similar cladding. All the doors have geometric carvings, and the facades have decorative cornices.
All of the buildings are behind the red line. Additionally, the houses were initially demarcated by gardens and front yards, following the principles of modernist urban planning that were prevalent at the time. The design also incorporated a laundry room with a dryer on the roof. And a private boiler room situated in the basement of each building.
We were lucky enough to work with the original apartment's layout. Therefore, we did not redesign the living space. We have focused on recreating the original appearance with maximum respect for the historical context and present needs. We also kept the general colour palette of the house. However, they chose a slightly darker colour for the parquet and veneered plywood furniture, in line with the trends of the late 20s of the last century.
All of the buildings are behind the red line. Additionally, the houses were initially demarcated by gardens and front yards, following the principles of modernist urban planning that were prevalent at the time. The design also incorporated a laundry room with a dryer on the roof. And a private boiler room situated in the basement of each building.
We were lucky enough to work with the original apartment's layout. Therefore, we did not redesign the living space. We have focused on recreating the original appearance with maximum respect for the historical context and present needs. We also kept the general colour palette of the house. However, they chose a slightly darker colour for the parquet and veneered plywood furniture, in line with the trends of the late 20s of the last century.
This project started in June 2021, and we plan to complete it in a year. After all, the building itself was completely uninhabitable. It was necessary to completely re-equip the electrical and water networks, restore the old parquet, and the original 1929 windows made of valuable larch. By the way, they were white on the facade - in our opinion, this was part of Novakowski's original architectural concept. However, we have not yet found any evidence of this in the archives.
The only significant change in the space was removing an unnecessary barrier in the form of a door between the kitchen and the hallway. Other doors we replaced with carefully reproduced replicas. We also kept the original radiators in the hallway and living room. For the rest of the heating points, we chose similar new cast-iron radiators.
The dining table was found at the site and restored. Above the table, we installed a Louis Poulsen PH 5/5 Pendant lamp. The vintage chairs are from Denmark. By the way, the coffee table for the living room is also from there. We also restored the upholstered chairs in the living room - their owner found them in a dump near the house.
The only significant change in the space was removing an unnecessary barrier in the form of a door between the kitchen and the hallway. Other doors we replaced with carefully reproduced replicas. We also kept the original radiators in the hallway and living room. For the rest of the heating points, we chose similar new cast-iron radiators.
The dining table was found at the site and restored. Above the table, we installed a Louis Poulsen PH 5/5 Pendant lamp. The vintage chairs are from Denmark. By the way, the coffee table for the living room is also from there. We also restored the upholstered chairs in the living room - their owner found them in a dump near the house.










The lamps on the walls in the bedroom and living room are from the Danish company House Doctor. The plumbing in the kitchen and bathroom is by the Italian brand Zanetti Chini. All sockets and switches are by Schneider Renova. All other lighting, cabinetry, furniture, and interior elements were custom-made.
We managed to finish the project in June 2022, even though we faced a full-scale invasion by neighbouring terrorists. We want to thank Oleg and Oksana for their decision to continue the renovation, giving us the chance to bring to life all the plans for this truly exceptional home in Lviv.